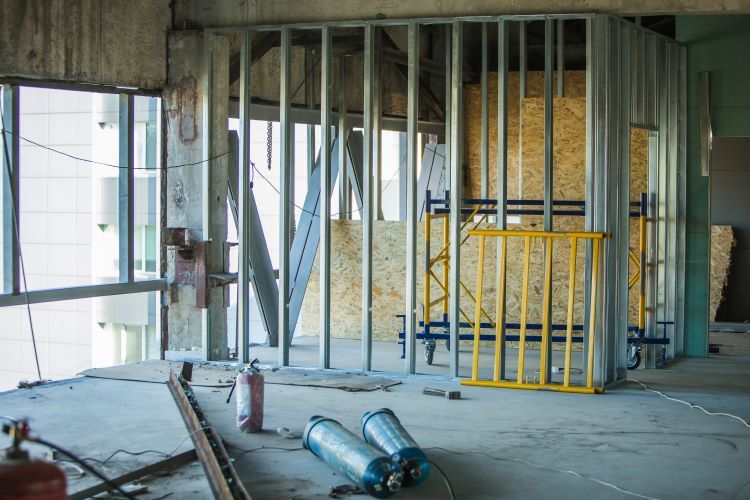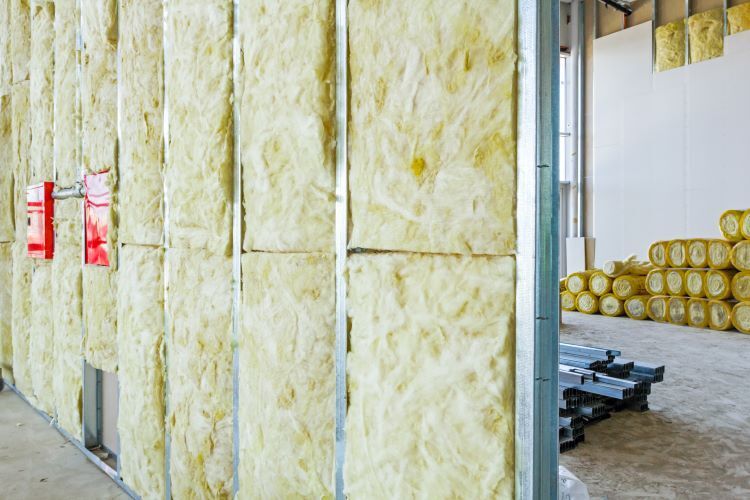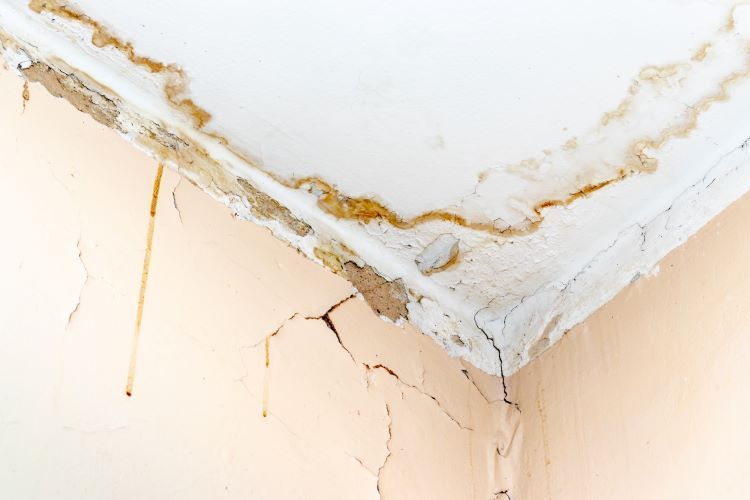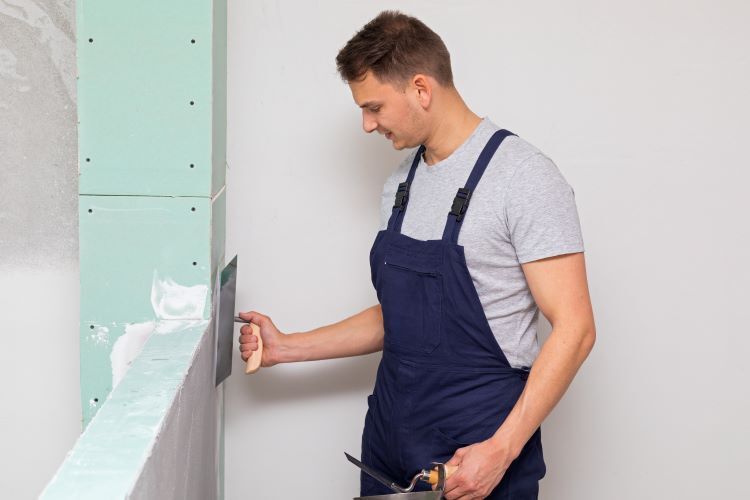How Drywall Framing is Done

Drywall framing serves as the backbone of any construction project, providing the structural framework upon which walls and ceilings are built. As a leading drywall company in Windsor, Ontario, Windsor Drywallers is here to demystify the process of drywall framing, including how it works, what it entails, and the essential materials needed for a successful project.
Understanding Drywall Framing:
Drywall framing, also known as stud framing, involves the installation of a structural framework to support drywall panels. This framework, typically made of wooden or metal studs, forms the skeleton of interior walls and ceilings in residential and commercial buildings.
How Drywall Framing Works:
- Planning and Layout: The first step in drywall framing is careful planning and layout. Builders determine the dimensions and layout of the walls and ceilings, considering factors such as room size, door and window locations, and architectural features.
- Marking and Layout: Builders mark the locations of the wall studs on the floor and ceiling, ensuring precise placement and alignment. This step is critical for maintaining consistency and structural integrity throughout the framing process.
- Installation of Wall Studs: With the locations marked, builders begin installing the wall studs. Wooden studs are a traditional choice for framing due to their affordability and ease of installation, while metal studs offer advantages such as durability and resistance to moisture and pests.
- Securing the Frame: The studs are secured to the floor and ceiling using nails or screws, creating a sturdy framework. Builders may also use additional bracing and blocking between studs to reinforce the frame and provide support for fixtures such as cabinets or shelves.
- Integration with Electrical and Plumbing: Before drywall installation, builders integrate electrical wiring and plumbing pipes into the frame. This ensures that outlets, switches, and fixtures are properly positioned and accessible once the walls are finished.
- Insulation: In some cases, insulation may be added between the studs for thermal and sound insulation. This step helps improve energy efficiency and acoustics within the building.
- Final Inspection: Once the framing is complete, builders conduct a final inspection to ensure that everything is structurally sound and meets building codes and regulations.
Materials Needed for Drywall Framing:
- Studs: Wooden or metal studs form the framework of the walls and ceilings.
- Nails or Screws: Used to secure the studs to the floor, ceiling, and each other.
- Bracing and Blocking: Provides additional support and reinforcement for the frame.
- Insulation: Provides thermal and sound insulation between studs (optional).
- Electrical Wiring and Plumbing Pipes: Integrated into the frame for electrical and plumbing systems.
Conclusion:
Drywall framing is a fundamental aspect of any construction project, providing the structural support necessary for sturdy and reliable walls and ceilings. By understanding how drywall framing works and the materials needed, Windsor Drywallers ensures that every project is completed to the highest standards of quality and craftsmanship. Contact us today for expert drywall framing services in Windsor, Ontario, and let us help bring your vision to life with precision and expertise.
You might also like


