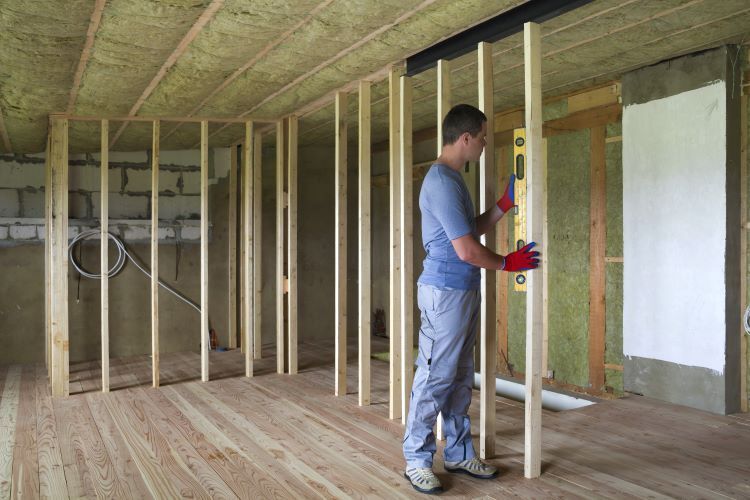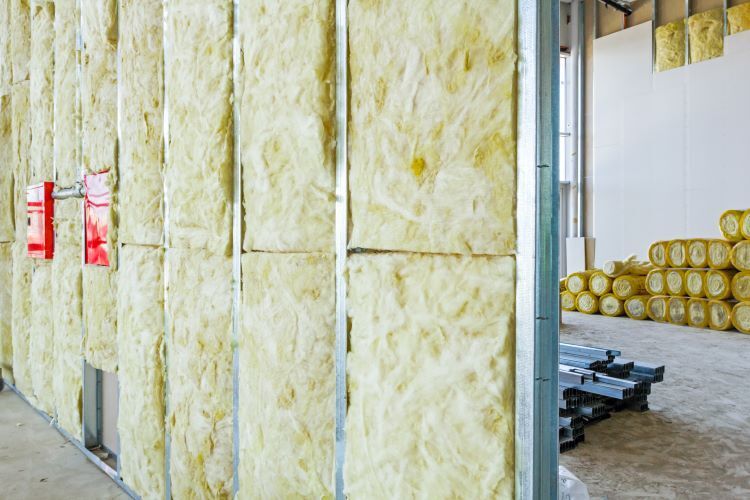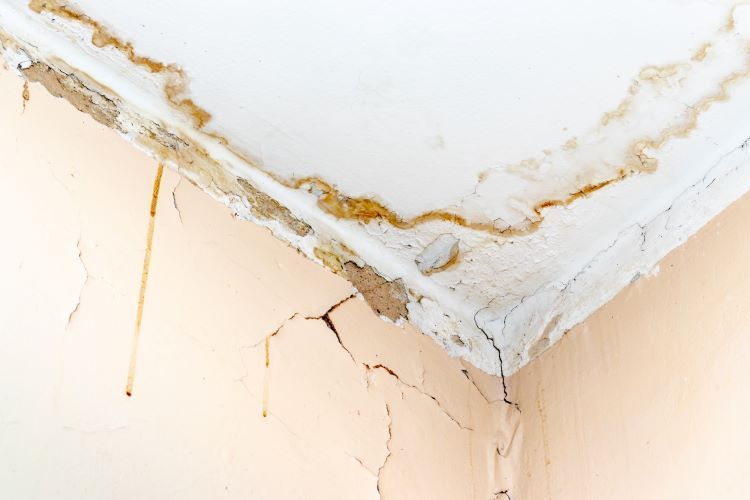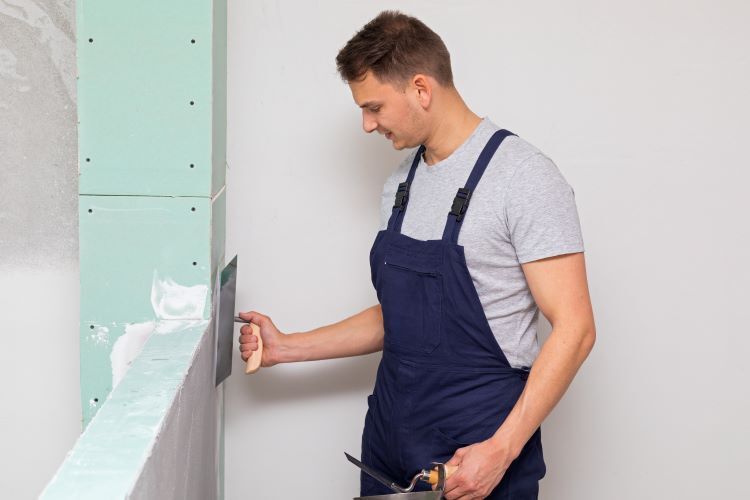Drywall Framing for Basements: Key Considerations

When it comes to transforming a basement into a livable space, drywall framing is one of the most critical steps in the renovation process. Proper framing ensures that your drywall is securely anchored, walls are straight, and the finished space is both functional and aesthetically pleasing. For homeowners in Windsor, Ontario, where basements are a common feature in homes, understanding the key considerations for drywall framing can make all the difference in achieving a high-quality basement renovation. Here’s what you need to know.
1. Assessing the Basement Environment
Before diving into drywall framing, it’s essential to assess the condition of your basement. Basements are prone to moisture and temperature fluctuations, which can impact the framing materials and the overall durability of the finished walls.
- Moisture Control: Ensure that your basement is free from leaks or dampness. Consider installing a vapor barrier to prevent moisture from seeping into the drywall, which can lead to mold growth and structural issues.
- Insulation: Proper insulation is crucial in basements to maintain a comfortable temperature and reduce energy costs. Consider using moisture-resistant insulation materials that work well in basement environments.
2. Choosing the Right Framing Materials
The choice of framing materials is vital to the success of your basement drywall project. There are two primary options: wood and metal.
- Wood Framing: Traditional wood framing is a popular choice due to its ease of installation and cost-effectiveness. However, in basements, it’s crucial to use treated lumber to resist moisture and prevent rot.
- Metal Framing: Metal studs are an excellent alternative for basement framing, especially in areas prone to moisture. They are resistant to warping, rot, and termite damage, making them a durable option. However, they may require additional tools and expertise for installation.
3. Ensuring Accurate Measurements
Accurate measurements are the foundation of a successful framing job. Here are some tips to ensure precision:
- Leveling: Use a laser level or a long carpenter’s level to ensure that all studs are perfectly vertical (plumb) and the top and bottom plates are level. This prevents issues with drywall alignment later on.
- Spacing: Standard stud spacing is 16 inches on center, but some projects may require 24-inch spacing. Ensure consistency throughout the framing to provide adequate support for the drywall.
- Clearance: Make sure to account for any pipes, ducts, or wiring that may run through the walls. Plan your framing to accommodate these elements without compromising structural integrity.
4. Planning for Utilities
In basements, it’s common to have electrical wiring, plumbing, and HVAC systems running through the walls. Proper planning is essential to avoid complications during the drywall installation process.
- Electrical Boxes: Install electrical boxes flush with the planned surface of the drywall. Use adjustable boxes if necessary to ensure they are perfectly aligned with the finished wall.
- Plumbing and HVAC: Make sure that all plumbing and HVAC components are securely fastened and do not interfere with the framing. Consider adding access panels in strategic locations to allow for future maintenance.
5. Dealing with Uneven Walls and Floors
Basements often have uneven walls and floors due to the nature of their construction. Addressing these issues during framing is crucial for a smooth drywall installation.
- Shimming: Use shims to adjust for any inconsistencies in the walls or floors. This is especially important when attaching the bottom plate to an uneven concrete floor.
- Furring Strips: In cases where walls are severely uneven, consider using furring strips to create a level surface for drywall attachment. These strips can be attached directly to the basement walls before installing the studs.
6. Fire and Soundproofing Considerations
Basements can serve multiple purposes, from living spaces to home theaters. Depending on the intended use, you may need to consider fire and soundproofing measures.
- Fireproofing: If your basement includes a utility room or furnace, it’s essential to follow local building codes for fireproofing. This may involve using fire-rated drywall and additional insulation around these areas.
- Soundproofing: For media rooms or bedrooms, soundproofing is a valuable addition. Consider using soundproofing insulation between the studs and installing resilient channels to reduce sound transmission through the walls.
7. Hiring a Professional
While some homeowners may feel confident in tackling drywall framing as a DIY project, hiring a professional can ensure that the job is done correctly and efficiently. A professional drywall contractor has the experience and tools necessary to handle the complexities of basement framing, from dealing with moisture concerns to ensuring perfect alignment.
Drywall framing is a crucial step in turning a basement into a functional and comfortable living space. By carefully considering the environment, choosing the right materials, and planning for utilities and future needs, you can achieve a high-quality finish that stands the test of time.
If you’re planning a basement renovation in Windsor, Ontario, and need expert help with drywall framing, contact Windsor Drywallers for professional and reliable service.
You might also like


